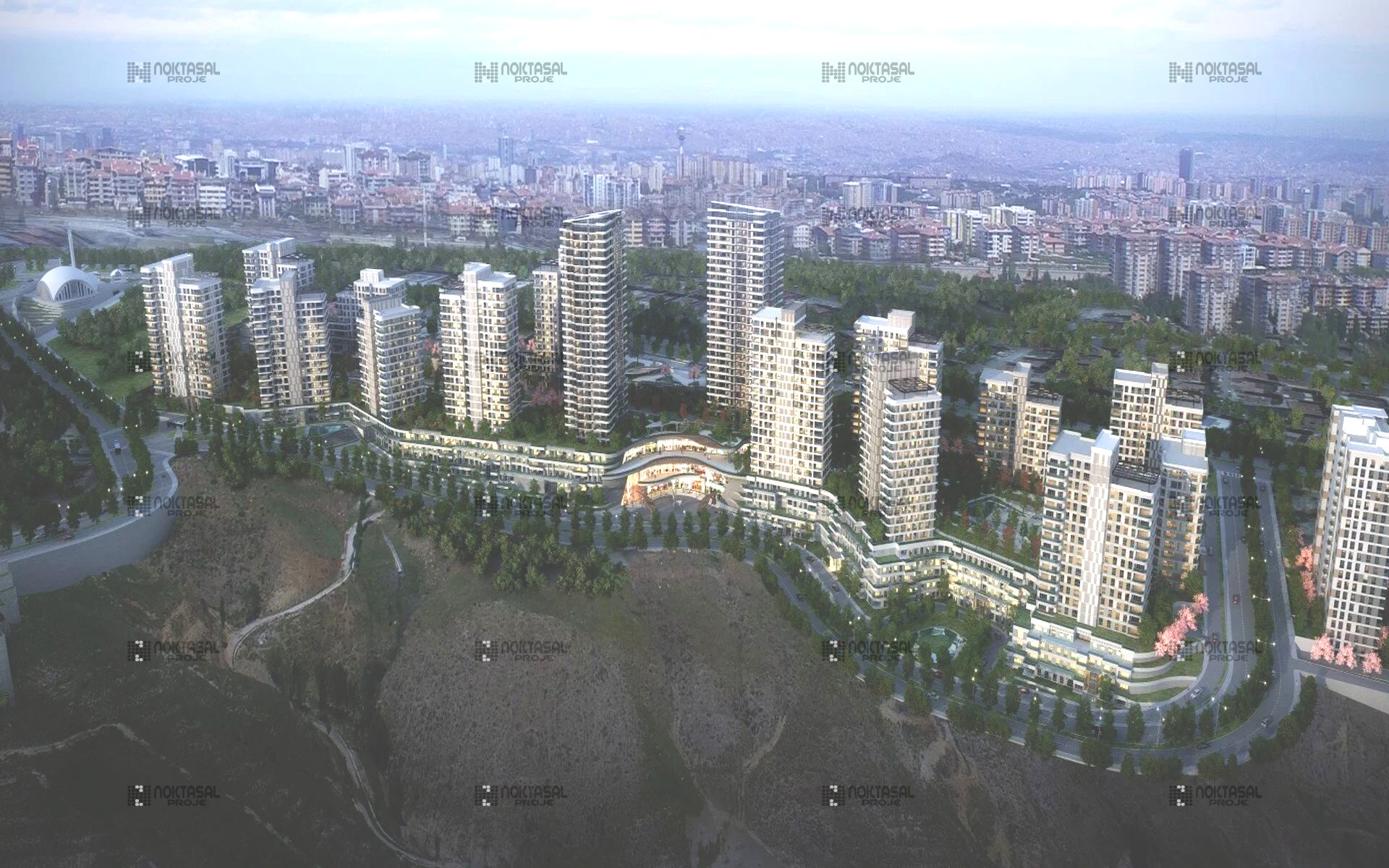СТОЛИЧНЫЕ ЖИЛЫЕ КОМПЛЕКСЫ

Başkent Emlak Konutları Road and Infrastructure Project Construction Work
3D Infrastructure Modeling Service with Drinking Water, Sewage, Stormwater and Road Precise Projects
Within the scope of Başkent Emlak Konutları, one of Ankara's prestigious housing projects, Noktasal Proje Mühendislik has successfully prepared drinking water, sewer, stormwater and road precise projects covering all infrastructure systems of the project. In addition, all detailed engineering designs and three-dimensional digital infrastructure modeling (3D BIM) related to these projects have also been carried out by our company.
Scope of the Project
This comprehensive project aims to create infrastructure systems that will meet the environmental and structural needs of buildings covering housing blocks, social facilities and landscape areas. Projects developed by Point Project Engineering:
- Drinking water network projects
- Sewage (wastewater) network projects
- Stormwater drainage systems
- Road routes and transport infrastructure
- 3D infrastructure modeling of all systems
headings.
Drinking Water System
A closed system drinking water network has been designed to provide water transmission at sufficient flow and pressure to all residences and facilities of the project area.
- The water requirement was calculated based on the technical specifications of the Bank of Provinces and the population projection; the main transmission lines, branches, valve chambers and meter connections were detailed.< / li>
- The network has been optimized with hydraulic analyses and the entire system has been modeled in a 3-dimensional environment and visualized before application.< / li>
Sewer System
A gravity-based sewer network has been planned for all domestic wastewater sources, collector lines, connecting chimneys and parcel connection points have been projected.
- The flow rate calculations were made taking into account the increasing density with the existing population; the connection of the system to the treatment plant was provided in accordance with the technical requirements.< / li>
- The line layout is detailed in such a way that it does not conflict with other infrastructure systems.< / li>
Stormwater Drainage System
A stormwater collection and discharge system has been established for all surface flows (roads, open spaces, roof waters) in the project area.
- Drainage channels, grids, rainwater manholes and collector lines have been integrated into the project; safe evacuation has been provided with system slope analysis and flow controls.< / li>
- The entire stormwater system is designed to be separated from the sewer system.< / li>
Road and Transportation Projects
Geometry, intersection, curbs, sidewalks and intersection arrangements have been prepared for all roads that will provide access to residential areas.
- Road elevations have been harmonized with infrastructure systems; excavation-filling volumes have been optimized.< / li>
- Traffic safety, pedestrian crossing and service roads have been integrated into the housing settlement plan and site-specific solutions have been developed.< / li>
3D BIM Modeling and Infrastructure Coordination
All infrastructure systems are structured not only as 2-dimensional plans, but also with 3-dimensional digital modeling:
- Drinking water, sewage, stormwater and road systems have been digitally modeled and their relationships with structures have been checked in detail.< / li>
- Conflict analysis, elevation adjustments and structural adjustment have been tested in a simulation environment.< / li>
- The 3D model has been optimized for use both in the application process and in the operation and maintenance phases.< / li>
Result
Başkent Emlak Konutları Road and Infrastructure Project Construction Business is a prestigious project in which Dotasal Proje Mühendislik has implemented integrated infrastructure solutions for modern urban life.
Our company has made an advanced contribution to the city infrastructure in this project by offering not only projects with high engineering accuracy, but also visualization and integration solutions required by the digital age.
