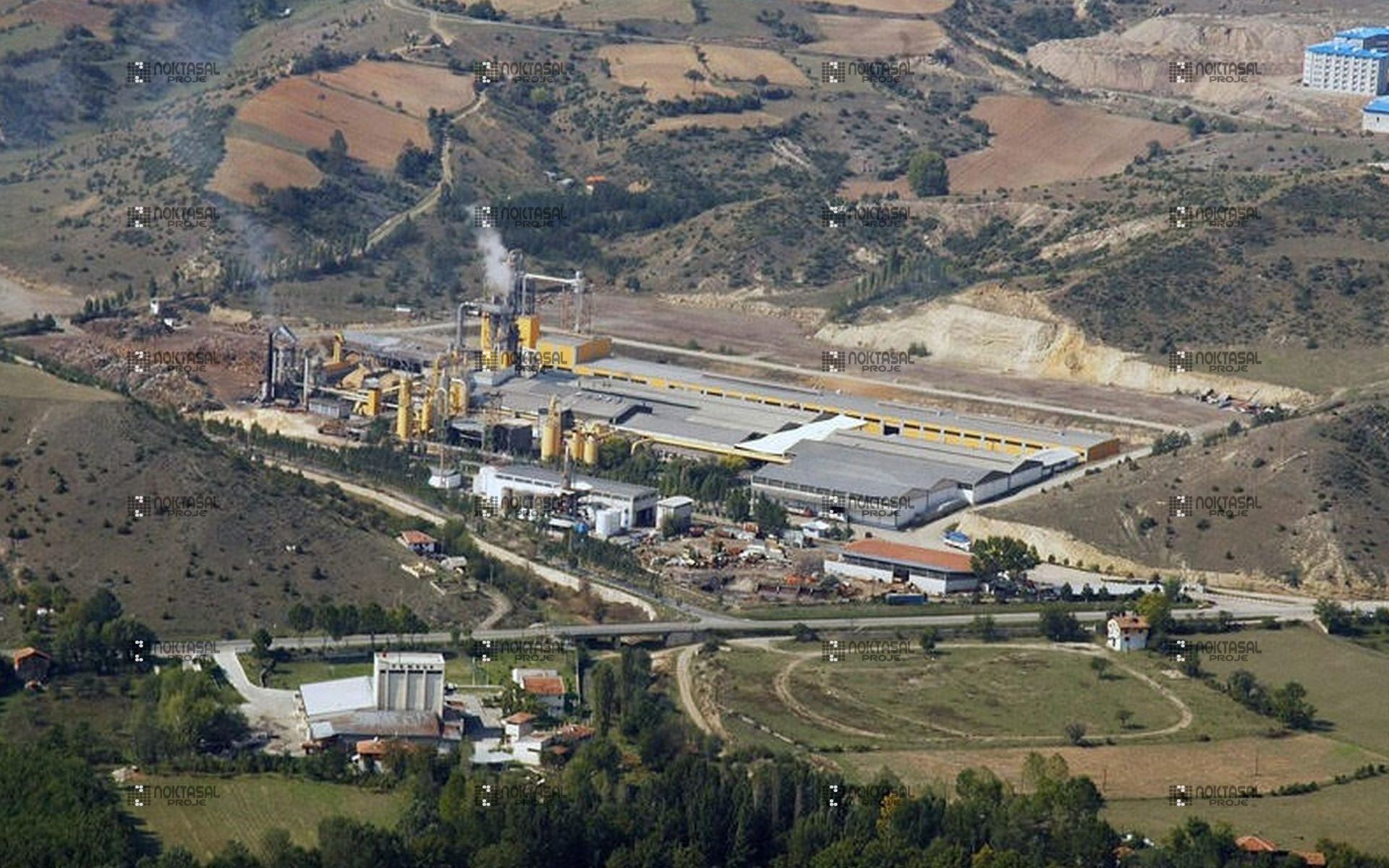PREPARATION OF SFC FACTORY SITE INFRASTRUCTURE PROJECTS

SFC Factory Site Infrastructure Projects
3D BIM Modeling Solutions with Drinking Water, Sewage, Stormwater and Road Systems
Dotasal Proje Mühendislik has successfully demonstrated its expertise in infrastructure design for industrial facilities within the scope of the Preparation of SFC Factory Site Infrastructure Projects. All technical infrastructure needs of the production facilities located on the project site have been designed in accordance with engineering principles for drinking water, sewage, stormwater and road systems, and high efficiency has been achieved for the application process by creating a 3-dimensional digital model (BIM) of each system.
Scope and Purpose of the Project
This project aims to plan the infrastructure connections of all structures within the factory site in a complete and non-overlapping manner, facilitate forward-looking operation and maintenance activities, and create a digital infrastructure system that will guide the field during the implementation process.
Prepared Systems and Technical Details
1. Drinking Water Network
A closed circuit drinking water network has been designed to meet the water needs of all production buildings, administrative structures, social facilities and fire hydrant systems on the site.
Line routes, pipe diameters and valve points have been determined by hydraulic analysis and optimized taking into account pressure losses and serviceability. The network has been placed in detail in a 3-dimensional modeling environment in accordance with all field structures.
2. Sewage (Wastewater) System
A separate system sewer network has been planned for both personnel-derived domestic wastewater and process waste.
The gravity-based system is leveled according to the site topography and building exit elevations; collector lines, maintenance chimneys and directional change elements are detailed. All lines and connections are modeled in a way that is non-conflicting and accessible with the field structures.
3. Stormwater Drainage System
A stormwater drainage network has been designed to collect surface flows from roof surfaces, open areas and field roads.
The system consists of rainwater grids, manhole structures and collector lines, and has been optimized with slope analysis to prevent water accumulation and surface erosion on the factory site. Underground infiltration and storage solutions are also integrated into the design at the required points.
4. Road and Circulation Infrastructure
Road geometries, turning radii, platform widths and service connection roads have been designed for vehicle and pedestrian transportation within the factory.
The type of coating, foundation thickness and curb-treatment elements were determined by taking into account the load class that the roads will carry. The road infrastructure has been modeled in three dimensions in an integrated manner with all lines, and the road-infrastructure crossings have been made non-overlapping.
3D BIM Modeling Process
All infrastructure systems belonging to the project have been prepared not only as drawings, but also with detailed 3-dimensional digital modeling:
- The plan, profile and section views of each system have been taken from the BIM model; ease of application has been provided.< / li>
- Deconfliction detection (clash detection) was performed; excavation costs were minimized by maintaining the vertical and horizontal distance between the lines.< / li>
- Visualized model presentations showing infrastructure systems holistically have been prepared for field practitioners and administration.< / li>
Result
SFC Factory Site Infrastructure Project Work is a project in which Dotasal Proje Mühendislik combines its expertise in industrial facility infrastructure solutions with its engineering depth and digital application skills.
The prepared drinking water, sewage, stormwater and road projects are qualified to support not only the implementation, but also all processes such as operation, maintenance and future capacity building, and are an exemplary engineering study in terms of digital infrastructure planning and ease of application for the site.
