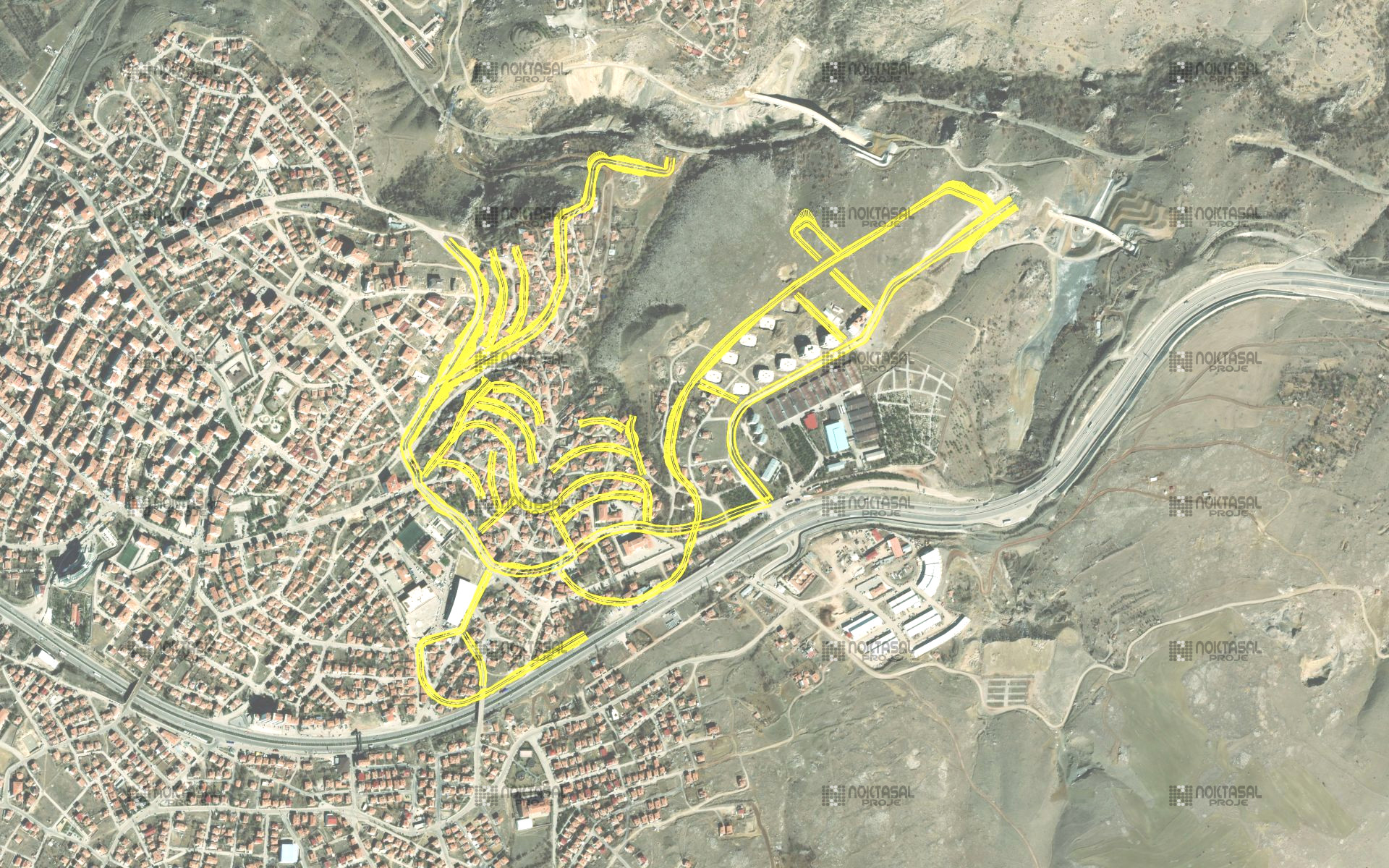ELMADAĞ URBAN TRANSFORMATION PROJECT

Elmadağ Urban Transformation Project
3D Infrastructure Modeling Studies with Drinking Water, Sewage, Stormwater and Road Precise Projects
Within the scope of the Urban Transformation Project carried out on the borders of Elmadağ District of Ankara Province, Dotasal Proje Mühendislik has prepared all application projects related to infrastructure and transportation systems on an area of 71.5 hectares covering Yenice, Yenidogan and Yenipınar neighborhoods according to engineering principles; detail solutions for these projects and three-dimensional BIM-based modeling have been successfully completed.
This project has been handled with a holistic engineering approach that carries not only the building stock of urban transformation, but also all infrastructure systems to modern norms.
Scope of the Project
The infrastructure projects prepared for the urban transformation implementation carried out by the Municipality of Elmadağ cover the following topics:
- Cut off drinking water projects
- Final projects of sewage (wastewater)
- Stormwater drainage systems
- Road geometries, transport sections and platform details
- Visual and technical coordination of all systems with a 3-dimensional infrastructure model
Technical Details and Engineering Approach
1. Drinking Water Network Project
The drinking water requirement for the project area has been prepared on the basis of the Technical Specifications of the Bank of Provinces.
- Daily water consumption per capita has been accepted as gross q = 120 l/person /day; according to the population projection for the year 2051, the required drinking water flow rate has been calculated as Q = 15.00 l/s.< / li>
- For the transfer of water from the Kurtuluş-2 drinking water tank to the newly built 1206 m high tank and distribution to the network from there:
- 1700 m long transmission line
- 1000 m main network line has been designed.< / li>
- All drinking water lines have been drawn taking into account hydraulic analyses, elevation adjustments and network optimization and integrated into the 3-dimensional infrastructure model.< / li>
2. Sewage (Wastewater) Project
The project area produces domestic qualified wastewater, and the sewage flow rate has been determined as Q = 15.00 l/s for the target year 2051, and the project flow rate as Q = 30.00 l/s taking into account the time of entry into the network.
- Collection of wastewater by attractive system is based on, main collectors, parcel connections and discharge structures are designed along the route.< / li>
- The system is optimized with mains elevation and chimney placement compatible with environmental settlements.< / li>
3. Stormwater Drainage System
It will collect surface water belonging to roads, open areas and building roofs for rapid evacuation of rainwater:
- grid systems,
- manhole structures,
- The main drainage lines have been designed.< / li>
By controlling the slope and elevation along the route, local promotion or routing solutions have been developed for points sensitive to surface flow.
4. Road and Transport Systems
For all planned roads within the project area:
- Road route plans,
- cross-sectional arrangements,
- platform slope lines,
- Details of curbs, sidewalks and intersections have been prepared.< / li>
Road projects are designed together with infrastructure systems and coordinated with non-overlapping 3-dimensional modeling.
3D Infrastructure Modeling and Digital Coordination
All infrastructure systems have been prepared not only as a two-dimensional drawing, but also as a three-dimensional digital infrastructure model. In this context:
- Drinking water, wastewater, stormwater and road lines are modeled with solid objects with three-dimensional geometry.< / li>
- Deconfliction analyses were performed, ensuring minimum level difference and maximum accessibility between the systems.< / li>
- The model is configured to produce digital content that can be used in the application and maintenance stages as well as in the project design process.< / li>
Result
Elmadağ (Ankara) Urban Transformation Project is a sample study reflecting the expertise of Point Project Engineering in the field of technical design, detail analysis and digital modeling of infrastructure systems.
Drinking water, sewage, stormwater and road projects are all designed in accordance with current standards, exactly in line with field data and capable of responding to future urban developments.
With this project, Pointwise Project Engineering has shown its difference with its engineering, coordination and digital solution-oriented approach, not just drawing, in urban infrastructure projects.
