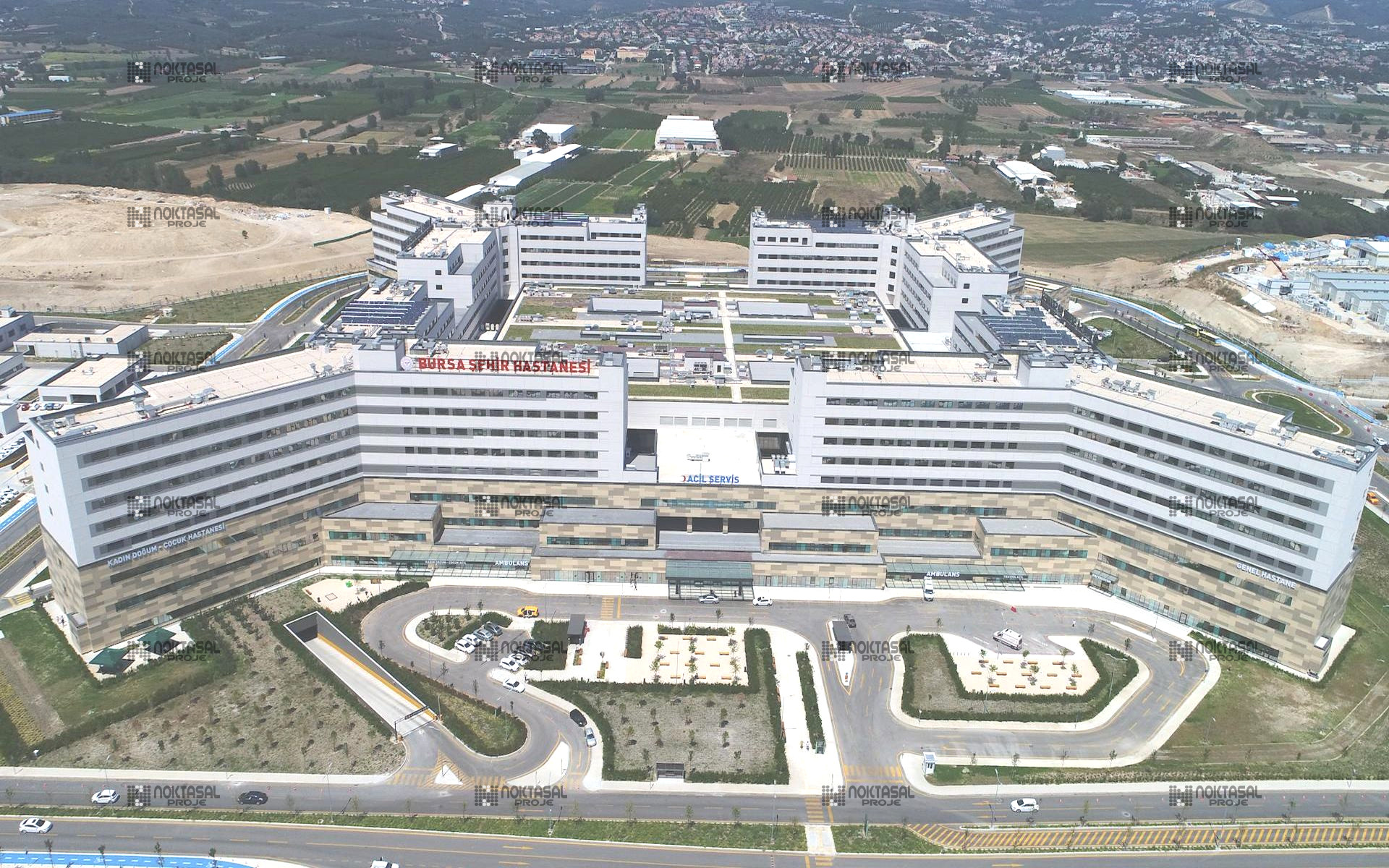BURSA INTEGRATED HEALTH CAMPUS

Bursa Integrated Health Campus Infrastructure Systems Design and 3D Modeling Service
Within the scope of the Integrated Health Campus project being built in Bursa, Dotasal Proje Mühendislik has successfully completed the application projects, engineering detail designs and 3-dimensional infrastructure modeling of drinking water, stormwater and wastewater sewerage systems belonging to the entire campus area.
Together with this project, the water and canal infrastructure of a health complex with a high service capacity has been designed in a non-overlapping, sustainable and business-friendly manner in accordance with current engineering norms and digital project production techniques.
Project Scope and Main Goal
The main goal of the project is the complete and coordinated design of the infrastructure water networks necessary for the uninterrupted service of the health campus. In this direction, Dotasal Proje Mühendislik has not only prepared classical drawing documents, but also three-dimensional infrastructure modeling and offered digital-based holistic solutions that provide ease of application in the field.
Technical Components
1. Drinking Water Network
- The main ring lines and building connection pipes have been designed separately for different functional structures of the campus (hospital blocks, emergency department, laboratory, technical volumes).< / li>
- The system capacity was determined by simultaneous water consumption analyses; diameter selections based on hydraulic calculations were made.< / li>
- Pipe routes, elevation, valve placements and branch points are detailed; all lines are visualized with a three-dimensional infrastructure model.< / li>
2. Stormwater Drainage Network
- A stormwater network has been designed for rainwater collection, in which water from roofs, open areas and road surfaces will be transported.< / li>
- Grid, chute, manhole, collector lines have been modeled in detail in the system, directions and slopes have been optimized with technical solutions.< / li>
- Overlaps with other lines and distance relationships were checked in three dimensions on the infrastructure model.< / li>
3. Wastewater Sewage System
- Sewer lines that will safely transport the domestic and medical wastewater of all health blocks have been designed in coordination with the building exit elevations.< / li>
- The gravity-powered system has been arranged to include main collector lines, chimneys, transition rooms and elevation breaks, and the entire system has been visually planned with a detailed infrastructure model.< / li>
Detailed Design and Engineering Approach
The project outputs prepared by the Dotasal Project include the following:
- Application drawings (plan-profile sheets)
- Special manufacturing details (chimneys, line crossings, special structures)
- Material lists, metric tables and technical specifications
- Hydraulic and flow calculation reports
The three-dimensional infrastructure model is coordinated in such a way that it does not conflict with architectural, electrical and mechanical systems.
Corporate Approval and Compliance Process
All designs have been prepared in coordination with the relevant municipal and infrastructure administrations (Bursa Metropolitan Municipality, BUSKI, contractor health investments coordination units) and made in accordance with the applicable infrastructure regulations.
Result
Within the scope of the Point Project Engineering, Bursa Integrated Health Campus infrastructure projects, by integrating drinking water, stormwater and sewage systems not only technically, but also at the visual and digital modeling level, it has produced an engineering solution that will serve as an example in health structures.
This project has once again proven our company's expertise in large-scale health campuses and digital infrastructure engineering and has been completed with high-quality project outputs that will directly contribute to field applications.
